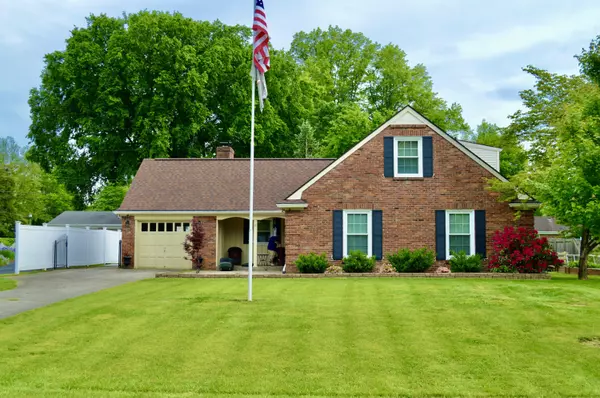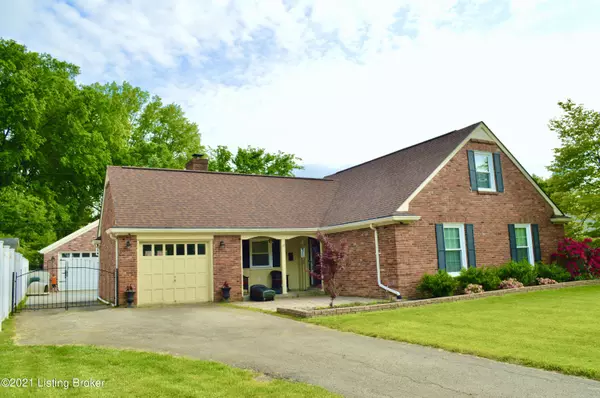For more information regarding the value of a property, please contact us for a free consultation.
8610 Whipps Bend Rd Louisville, KY 40222
Want to know what your home might be worth? Contact us for a FREE valuation!

Our team is ready to help you sell your home for the highest possible price ASAP
Key Details
Sold Price $395,000
Property Type Single Family Home
Sub Type Single Family Residence
Listing Status Sold
Purchase Type For Sale
Square Footage 2,536 sqft
Price per Sqft $155
Subdivision Bellemeade
MLS Listing ID 1585888
Sold Date 07/06/21
Style Cape Cod
Bedrooms 4
Full Baths 2
HOA Y/N No
Abv Grd Liv Area 1,972
Originating Board Metro Search (Greater Louisville Association of REALTORS®)
Year Built 1958
Lot Size 0.260 Acres
Acres 0.26
Property Description
Beautifully updated, brick Cape Cod in Bellemeade Subdivision near Oxmoor Mall. First floor has living room with fireplace. Separate dining room. Large updated eat-in kitchen, updated bath and 2 1st floor bedrooms. Second floor has 2 large bedrooms with refinished hardwood floors and updated bath. Professionally finished basement. 1 car attached garage with front & back door. Currently being used as an entertainment room. Approx. 2 year old 24 x 30 detached garage with storage loft.. Very large fully-fenced backyard. Sellers says in the past 5 years over $60,000 in recent updates which include: New sheathing on Roof with 50 year shingle and gutter guards. Replacement windows, HVAC system, updated kitchen and bathrooms, hardwood floors.. Radon mitigation system. Extra large fenced in yard. Stove and refrigerator stay. Cardinal light in attached garage does not stay. See docs for itemized list of upgrades.
Location
State KY
County Jefferson
Direction Shelbyville Rd. to Whipps Mill Rd. to St.
Rooms
Basement Partially Finished
Interior
Heating Forced Air, Natural Gas
Cooling Central Air
Fireplaces Number 1
Fireplace Yes
Exterior
Garage Spaces 2.0
Fence Privacy, Full, Chain Link
View Y/N No
Roof Type Shingle
Porch Patio, Porch
Garage Yes
Building
Lot Description Level
Story 1
Foundation Poured Concrete
Sewer Public Sewer
Water Public
Architectural Style Cape Cod
Structure Type Brick
Read Less

Copyright 2025 Metro Search, Inc.




