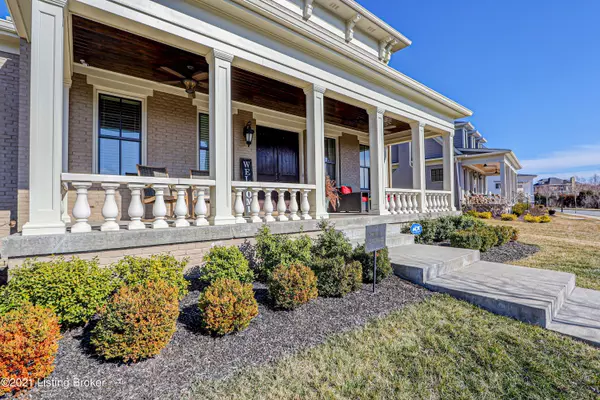For more information regarding the value of a property, please contact us for a free consultation.
9013 Bergamot Dr Prospect, KY 40059
Want to know what your home might be worth? Contact us for a FREE valuation!

Our team is ready to help you sell your home for the highest possible price ASAP
Key Details
Sold Price $1,300,000
Property Type Single Family Home
Sub Type Single Family Residence
Listing Status Sold
Purchase Type For Sale
Square Footage 6,160 sqft
Price per Sqft $211
Subdivision Norton Commons
MLS Listing ID 1581460
Sold Date 04/27/21
Bedrooms 5
Full Baths 4
Half Baths 1
HOA Fees $1,084
HOA Y/N Yes
Abv Grd Liv Area 4,385
Originating Board Metro Search (Greater Louisville Association of REALTORS®)
Year Built 2017
Lot Size 8,712 Sqft
Acres 0.2
Property Description
This one-of-a-kind custom-built home is a true showstopper. It was meticulously built and designed with every single detail taken into account. The open foyer features a beautiful curved staircase accented with iron balusters. To your left is the office which boasts stained wood built in bookshelves perfect for both storage and display. The large formal dining room is ideally located off the expansive butler's pantry which is adorned with custom cabinetry, a large granite countertop space and a travertine backsplash. The chef's kitchen is spectacular in both scale and appearance. The hand selected granite offers gorgeous variation of color and unique metallic flake integrated throughout the exquisite natural stone. All appliances are GE monogram series including a gas range with a double oven equipped with convection, side by side refrigerator with Wi-Fi and a separate serving bar area complete with a wine/beverage refrigerator. The huge center island offers plenty of seating and a custom stained wood hood is an eye-catching focal point. The natural travertine stone backsplash blends perfectly with both the complexion and elegance of this stunning kitchen. A large walk-in pantry provides a great space for additional storage. Ideal first floor laundry offers plenty of cabinetry and countertop space. The kitchen opens to a large two-story great room with a gas fireplace and gorgeous decorative mantel. A wall of custom folding doors opens completely offering unique indoor/outdoor living. The prodigious first floor primary bedroom has its own private access to the outdoor patio. The primary bathroom has a spa like feel complete with custom free standing copper tub, huge walk-in tiled shower and separate vanities with matching copper sinks, and an enormous walk-in closet. Upstairs you will find 3 large bedrooms. One is a suite with its own nicely appointed full bath. The other two share an attractive jack and jill bath. The beautiful finished basement space offers a large family room and big bedroom with egress window including a full attached bath making it ideal for guests. The basement is an entertainer's dream. Enter through the custom sliding-stained wood doors into your very own home theater equipped with projector, screen and surround sound speakers. Bar area with full size refrigerator, sink, cabinetry, granite countertops and an island with bar top seating is connected to the game room. The beautiful backyard area features a covered patio with gas fireplace and built-in grill with stainless steel hood. The spacious covered pavilion area offers additional entertaining space just perfect for a dining table. An oversized 3 car garage offers rear entry and easy access to the home
Location
State KY
County Jefferson
Direction Chamberlain Ln to Norton Commons Blvd, Left on Featherbell, Left on Bergamot.
Rooms
Basement Partially Finished
Interior
Heating Forced Air, Natural Gas
Cooling Central Air
Fireplaces Number 2
Fireplace Yes
Exterior
Exterior Feature See Remarks, Patio, Porch
Parking Features Attached, Entry Rear, See Remarks
Garage Spaces 3.0
Fence Privacy, Full, Wood
View Y/N No
Roof Type Shingle
Garage Yes
Building
Lot Description Sidewalk, Level
Story 2
Foundation Poured Concrete
Structure Type Brick
Read Less

Copyright 2025 Metro Search, Inc.




