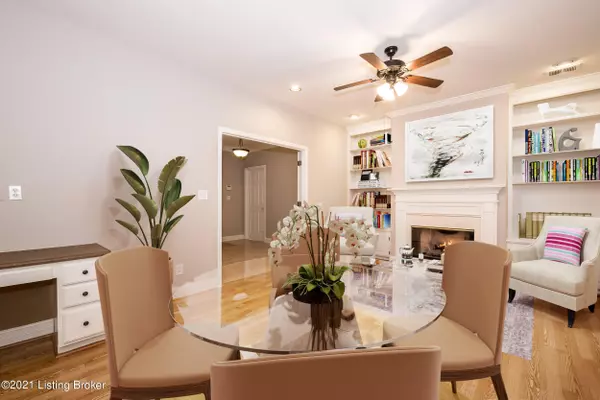For more information regarding the value of a property, please contact us for a free consultation.
3528 Hurstbourne Ridge Blvd Louisville, KY 40299
Want to know what your home might be worth? Contact us for a FREE valuation!

Our team is ready to help you sell your home for the highest possible price ASAP
Key Details
Sold Price $241,000
Property Type Condo
Sub Type Condominium
Listing Status Sold
Purchase Type For Sale
Square Footage 2,073 sqft
Price per Sqft $116
Subdivision Hurstbourne Ridge
MLS Listing ID 1581257
Sold Date 04/14/21
Style Ranch
Bedrooms 2
Full Baths 2
HOA Y/N No
Abv Grd Liv Area 2,073
Originating Board Metro Search (Greater Louisville Association of REALTORS®)
Year Built 1992
Property Sub-Type Condominium
Property Description
Clean, freshly painted, spacious and open living spaces in this lovely 2 bedroom 2 full bath condo. The foyer with tile floors leads through double doors into the hearth room with a gas fireplace. Open to the hearth room is a kitchen with brand new stainless appliances including a French door refrigerator and a generous size pantry. The large great room has another gas fireplace with space for formal dining furniture and open to the living room that looks out a sliding glass door onto a screened in patio. The primary bedroom has two closets, including a walk-in closet, and the primary bath has double vanities, jetted tub, and a walk-in shower. The 1 car attached garage enters directly into the condo through the laundry room that has plenty of storage for coats, shoes and more.
Location
State KY
County Jefferson
Direction From I64 or Taylorsville Rd go south on Hurstbourne Parkway to Hurstbourne Ridge, between Six Mile Ln and Meijer.
Rooms
Basement None
Interior
Heating Forced Air, Natural Gas
Cooling Central Air
Fireplaces Number 2
Fireplace Yes
Laundry In Unit
Exterior
Exterior Feature Tennis Court
Parking Features Attached, Entry Front
Garage Spaces 1.0
View Y/N No
Roof Type Shingle
Porch Screened Porch
Garage Yes
Building
Lot Description Covt/Restr, Sidewalk, Level
Story 1
Foundation Slab
Sewer Public Sewer
Water Public
Architectural Style Ranch
Structure Type Brick
Read Less

Copyright 2025 Metro Search, Inc.




