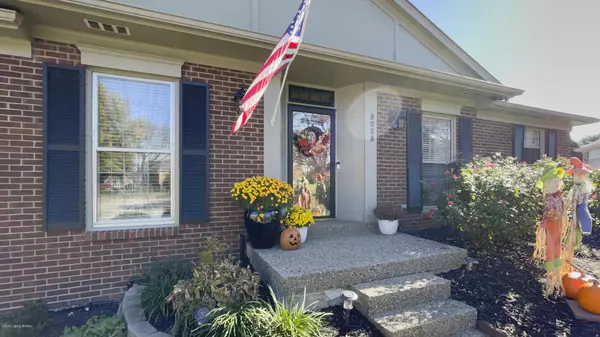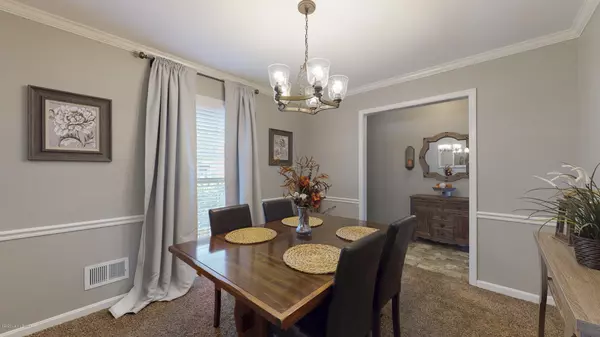For more information regarding the value of a property, please contact us for a free consultation.
9008 Sandwich Pl Louisville, KY 40242
Want to know what your home might be worth? Contact us for a FREE valuation!

Our team is ready to help you sell your home for the highest possible price ASAP
Key Details
Sold Price $298,100
Property Type Single Family Home
Sub Type Single Family Residence
Listing Status Sold
Purchase Type For Sale
Square Footage 2,479 sqft
Price per Sqft $120
Subdivision Langdon Place
MLS Listing ID 1578155
Sold Date 03/19/21
Style Ranch
Bedrooms 4
Full Baths 3
HOA Y/N No
Abv Grd Liv Area 1,566
Originating Board Metro Search (Greater Louisville Association of REALTORS®)
Year Built 1979
Lot Size 10,454 Sqft
Acres 0.24
Property Description
Ready to be Home for the Holidays? Prepare to be wowed by this impeccable and well-maintained walkout ranch, tucked away at the end of a beautiful, peaceful cul-de-sac in Langdon Place. This ideal location is right off Westport Road, just minutes from shopping, entertainment, restaurants and the expressway. Ranch living certainly comes easy in this four-bedroom, three-bathroom home with plenty of living spaces to enjoy or entertain in. The first floor has a plethora of windows and full light doors that offer natural light and welcome your guests. Cook your turkey in this bright eat-in kitchen, with its abundance of cabinets and space to cook. The celebration continues where the kitchen opens to the den, which boasts built-ins and a cozy fireplace.
The family room connects to (continuted The family room connects to the den where both rooms have sliding doors leading to the deck. The perfect setting for your holiday dinner will be found in the lovely dining room. At the end of the day, retreat to your large master suite, that faces the backyard and comes complete with a beautiful, updated master bath, huge closet and even a door that separates the water closet. Even the hall bath has been tastefully updated with gorgeous tile floors and a new vanity. The party continues in the well-designed finished walkout basement that completes this spacious property. Start the popcorn maker... the den is simply fantastic and set up perfectly for a theatre room. Your overnight guests will adore the darling fourth bedroom with its wall of built-ins that surround the window. Now more than ever, you will appreciate the benefits of this large home office to catch up on work and school projects. And believe it or not, you might actually enjoy doing your laundry in this newly finished laundry room with its built-ins, space and light! All of this plus an oversized garage with a finished cedar closet for extra storage. Be sure to schedule your showing today (and check out the virtual tour from the comfort of your computer!
Location
State KY
County Jefferson
Direction i-264 to Westport Road exit.. East on Westport Road. Left ionto Kennersley Drive. Right onto Sandwich Place. Property at end of cul - de -sac
Rooms
Basement Walkout Finished
Interior
Heating Electric
Cooling Central Air
Fireplaces Number 1
Fireplace Yes
Exterior
Parking Features Entry Rear
Garage Spaces 2.0
View Y/N No
Roof Type Shingle
Porch Deck, Patio
Garage Yes
Building
Lot Description Cul-De-Sac
Story 1
Foundation Poured Concrete
Sewer Public Sewer
Water Public
Architectural Style Ranch
Structure Type Brick
Schools
School District Jefferson
Read Less

Copyright 2025 Metro Search, Inc.




