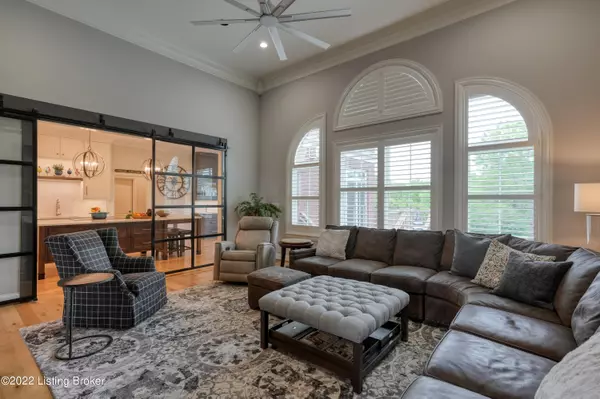For more information regarding the value of a property, please contact us for a free consultation.
324 Persimmon Ridge Dr Louisville, KY 40245
Want to know what your home might be worth? Contact us for a FREE valuation!

Our team is ready to help you sell your home for the highest possible price ASAP
Key Details
Sold Price $775,000
Property Type Single Family Home
Sub Type Single Family Residence
Listing Status Sold
Purchase Type For Sale
Square Footage 4,296 sqft
Price per Sqft $180
Subdivision Persimmon Ridge
MLS Listing ID 1613111
Sold Date 10/10/22
Bedrooms 5
Full Baths 4
HOA Fees $625
HOA Y/N Yes
Abv Grd Liv Area 3,527
Originating Board Metro Search (Greater Louisville Association of REALTORS®)
Year Built 2003
Lot Size 0.520 Acres
Acres 0.52
Property Description
Like New Construction but even better! Enjoy instant equity based on the current Appraisal of $850,000. Extensive upgraded remodel from year 2020 to 2022! No detail was overlooked when the current owners were inspired to do a major renovation to this Ranch style home located on the 6th hole of the golf course in the sought after Persimmon Ridge neighborhood. Everything down to the floors, including gutting the kitchen and 3 full baths was upgraded in order to create this masterpiece. The kitchen space was opened up and is absolutely stunning with Imperial Danby marble counters with honed finish, an abundance of custom shaker style cabinets, 2 sinks, 10' X 4' island with seating, Sub-Zero refrigerator, freezer, wine column and refrigerator drawers all with cabinet fronts, a Wolfe warming drawer, GE Advantium convection oven, GE Monogram Induction cooktop and 2 Miele dishwashers also with cabinet fronts. Innovative custom made glass farm doors with metal framing separate the kitchen and living room. Directly off the kitchen, the deck and patio are perfectly situated to watch golf and gorgeous sunsets. All the flooring was removed on the first floor and replaced with 5" custom long-board white oak floors milled in Vermont. The primary suite is inviting and a place you will look forward to retiring to every day! Who doesn't like to relax in a steam shower after a long day at work or a challenging workout in the gym? The beautifully tiled shower is complete with dual rain heads, a bench and built-in shelving. The primary closet was enlarged and now includes custom cabinetry and additional hanging space. The formal dining room is currently being used as an additional gathering space. The remodel in this room included increasing the wall space by closing one of the openings, then adding custom millwork, french doors, new light fixtures which are all enhanced by the monochromatic paint colors and furnishings. The family room also underwent major renovation by removing the dated finishes and squaring off arched doorways. Board and Batten was added to the entire chimney to give it girth then painted a beautiful Iron Mountain satin color. Additionally, the widows were replaced and plantation shutters installed. Two other full baths were gutted and completely updated. The first floor has 4 bedrooms and a conveniently located laundry room. On the second floor is a spacious room with a private deck and a full bath. This room is perfect as a quest suite, office or whatever suits your personal needs. The lower level was renovated and includes a second family room, full bath and a flex room with a closet currently being used as a 5th bedroom. Abundant unfinished storage space is available as well. Major mechanical and entertainment updates include but are not limited to 2 new high efficiency Trane Furnaces, 2 new tankless water heaters, new Mitsubishi mini split, new water softener. New Century Entertainment installed, security, and AV systems, includes SONOS built in speakers, 4 new Samsung TV's, one of which has a hardwired port for faster gaming. The search is over if you are looking for a beautifully updated and remodeled home! For a complete list of the upgrades and improvements please see the detailed list in the Documents section of the listing.
Location
State KY
County Shelby
Direction Old Henry Road to Aiken Road to 2nd left into Persimmon Ridge Subdivision to house.
Rooms
Basement Partially Finished, Unfinished, Finished
Interior
Heating Forced Air, Natural Gas
Cooling Central Air
Fireplaces Number 1
Fireplace Yes
Exterior
Exterior Feature See Remarks, Tennis Court
Parking Features Attached, Entry Side
Garage Spaces 3.0
Fence None
View Y/N No
Roof Type Shingle
Porch Deck, Patio, Porch
Garage Yes
Building
Lot Description Near Golf Course, See Remarks, Cleared, Level
Story 2
Foundation Poured Concrete
Water Public
Structure Type Wood Frame,Brick Veneer
Schools
School District Shelby
Read Less

Copyright 2025 Metro Search, Inc.




