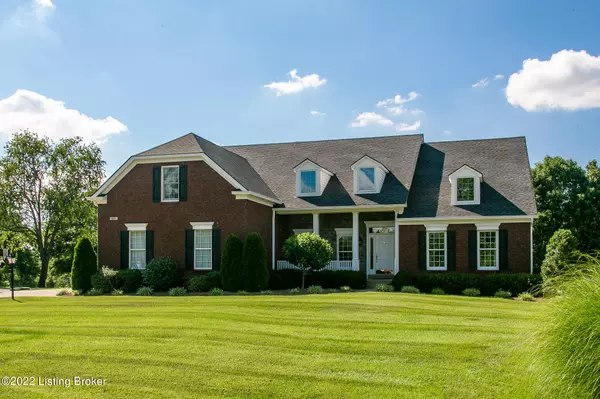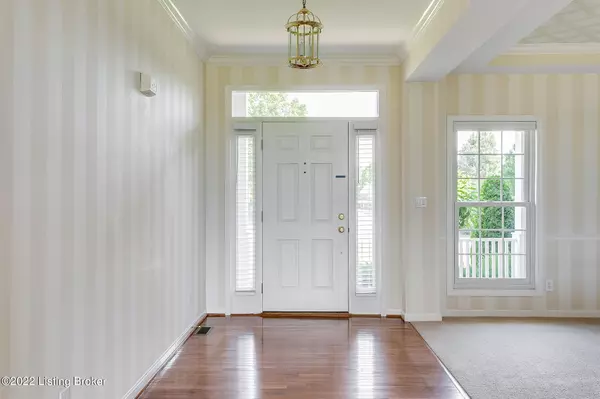For more information regarding the value of a property, please contact us for a free consultation.
947 Willow Creek Ln Louisville, KY 40245
Want to know what your home might be worth? Contact us for a FREE valuation!

Our team is ready to help you sell your home for the highest possible price ASAP
Key Details
Sold Price $505,000
Property Type Single Family Home
Sub Type Single Family Residence
Listing Status Sold
Purchase Type For Sale
Square Footage 4,356 sqft
Price per Sqft $115
Subdivision Persimmon Ridge
MLS Listing ID 1616681
Sold Date 09/23/22
Style Cape Cod
Bedrooms 4
Full Baths 3
Half Baths 1
HOA Fees $525
HOA Y/N Yes
Abv Grd Liv Area 2,960
Originating Board Metro Search (Greater Louisville Association of REALTORS®)
Year Built 1999
Lot Size 0.400 Acres
Acres 0.4
Property Description
Welcome home to 947 Willow Forest Ln in the prestigious golf community, Persimmon Ridge! This 4 BR, 3.5 BTH all brick home has been meticulously maintained and is MOVE IN READY!!! Fantastic curb appeal with the home - A front porch greets you as you walk up. Inside, the floor plan is open and airy! The formal dining room is large with plenty of floor and wall space plus convenient to the kitchen. The vaulted Great Room features a gas fireplace and a wall of custom built-ins plus huge windows for tons of natural light! The Eat-in kitchen has granite countertops, stainless steel appliances, a pantry and beautiful cabinetry. There is bar seating plus a breakfast room. The Primary Bedroom Suite is to die for!! The Bedroom itself is very spacious, with a trey ceiling, hardwood floors and neutral decor. The Primary bath has a granite double vanity, tile floors, a soaking tub, large separate shower, private commode and a walk-in closet. Also located in the Primary Suite is a Den with hardwood floors and a walk-in closet. This space makes a great home office or private sitting area with some built-in bookcases. Also on the main level are two additional bedrooms with hardwood floors and a full hall bath with tile floors. These bedrooms and bath are on the opposite side of the home as the Primary Suite. The first floor laundry room is tucked away near the garage and offers a great area to come in from the garage and have access to the laundry or drop items as you unload from the garage to the house. The second floor features a large bedroom suite with a closet and a full bath. The lower level is finished into the perfect entertainment space. The family room / media room is ideal for a large sectional for watching games and movies. The game area comes with a ping pong table and a billiards table included. The bar and kitchenette has tons of counter space and includes a refrigerator, microwave and sink. A nook makes the perfect space for a play room or exercise area. There is also a half bath in the basement. There are two large unfinished storage areas in the basement for expansion or additional storage. The property has a two car, side entry garage, a security system, an irrigation system and a rear deck with grilling area including natural gas hookups and a grill. This home is a part of the Persimmon Ridge community and there are options (not required) for Golf and/or Social memberships at the Persimmon Ridge Golf Club.
Location
State KY
County Shelby
Direction Aiken Rd to Persimmon Ridge Dr to Street
Rooms
Basement Partially Finished
Interior
Heating Forced Air
Cooling Central Air
Fireplaces Number 1
Fireplace Yes
Exterior
Exterior Feature See Remarks
Parking Features Attached, Entry Side
Garage Spaces 2.0
Fence None
View Y/N No
Roof Type Shingle
Porch Deck
Garage Yes
Building
Lot Description Near Golf Course, Cul-De-Sac, Level
Story 2
Foundation Poured Concrete
Sewer Public Sewer
Water Public
Architectural Style Cape Cod
Structure Type Brick
Schools
School District Shelby
Read Less

Copyright 2025 Metro Search, Inc.




