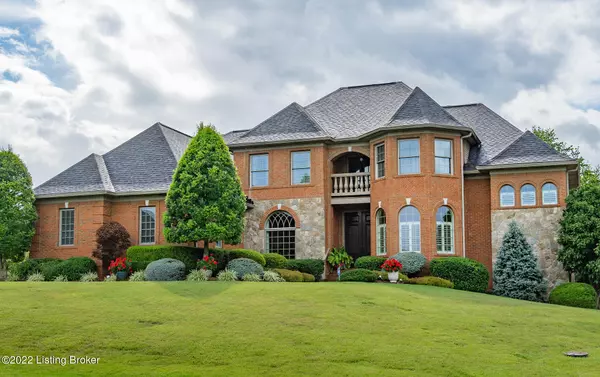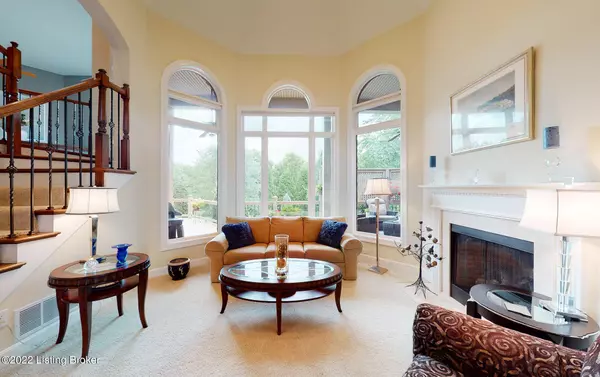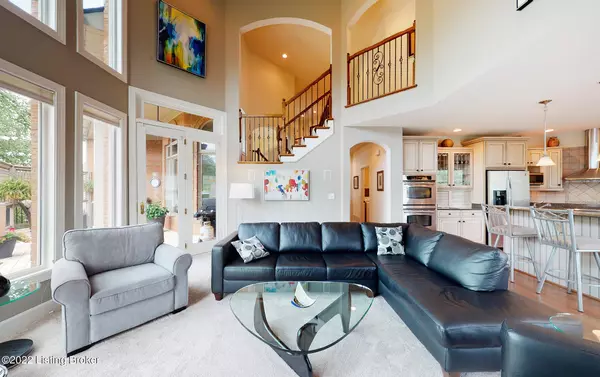For more information regarding the value of a property, please contact us for a free consultation.
320 Persimmon Ridge Dr Louisville, KY 40245
Want to know what your home might be worth? Contact us for a FREE valuation!

Our team is ready to help you sell your home for the highest possible price ASAP
Key Details
Sold Price $699,900
Property Type Single Family Home
Sub Type Single Family Residence
Listing Status Sold
Purchase Type For Sale
Square Footage 5,522 sqft
Price per Sqft $126
Subdivision Persimmon Ridge
MLS Listing ID 1619660
Sold Date 09/08/22
Bedrooms 5
Full Baths 4
Half Baths 2
HOA Fees $625
HOA Y/N Yes
Abv Grd Liv Area 3,295
Originating Board Metro Search (Greater Louisville Association of REALTORS®)
Year Built 2003
Lot Size 0.520 Acres
Acres 0.52
Property Description
Welcome HOME to 320 Persimmon Ridge Drive. This custom ranch home has a split floor plan and is located in the beautiful golf neighborhood of Persimmon Ridge. Perfectly located on .5+/- acre lot right on hole 6 of the golf course. This very spacious custom-built one-owner home features a total of 5 bedrooms, and 6 bathrooms, including a finished walk-out lower level and a 3-car garage!
As you enter through the gorgeous mahogany double doors from the covered front porch, your attention is immediately focused on the gorgeous arched doorways and copious amounts of natural light. A gas log fireplace and a great wall of windows offer fantastic views of the golf course. The open kitchen offers a ton of custom cabinetry, a work island, double ovens, and an open concept. Directly off the kitchen is a family room with a second gas fireplace and access to the large covered composite deck area with brick pillars great for enjoying evening diners and morning coffee. This home offers a large dining room area located to the left of the foyer as you enter the home as well as an office area with built-in bookshelves immediately to the right as you enter. The master suite bedroom is located on the main level including a custom bathroom with his and hers double closets, jacuzzi tub, and walk-in shower. The first-floor laundry room offers lots of cabinet space, folding areas and opens up to the garage as well.
As you make your way up the stairs you will find three bedrooms each equipped with a full bathroom and walk-in closets! Not to mention there is a balcony that overlooks your front yard. There is so much space in this gorgeous home, you really have to see it!
The finished lower level offers one full bedroom suite and a full bathroom with a walk-in shower. The lower-level family area offers a wet bar and access to the covered bottom patio. Perfect for family or entraining friends! The lower level is perfect for a home gym and office as there are two bonus rooms as well! If you are looking for a ranch located on a desirable street with lots of possibilities, this is the one! The owners have taken such pride in this home and it truly shows!
Schedule your private showing today before it's gone!
Location
State KY
County Shelby
Direction Old Henry Road to Aiken Road to 2nd left into Persimmon Ridge Subdivision to house.
Rooms
Basement Finished, Walkout Finished
Interior
Heating Forced Air, Natural Gas
Cooling Central Air
Fireplaces Number 2
Fireplace Yes
Exterior
Exterior Feature Tennis Court, Balcony
Parking Features Attached, Entry Side, Driveway
Garage Spaces 3.0
Fence None
View Y/N No
Roof Type Shingle
Porch Deck, Patio
Garage Yes
Building
Lot Description Near Golf Course, Covt/Restr, See Remarks, Cleared, Level
Story 2
Foundation Poured Concrete
Water Public
Structure Type Wood Frame,Brick Veneer
Read Less

Copyright 2025 Metro Search, Inc.




