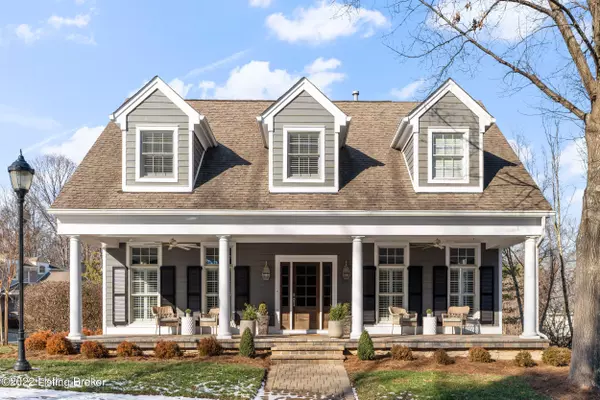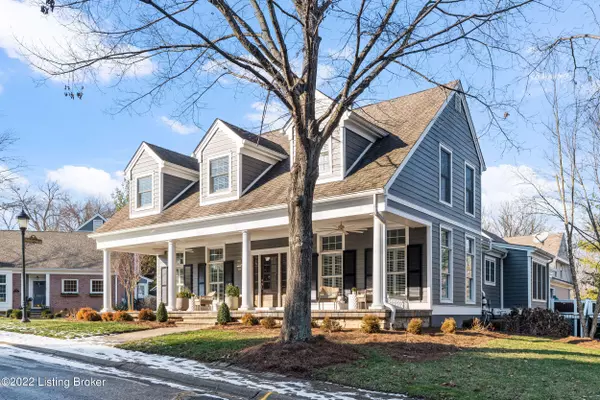For more information regarding the value of a property, please contact us for a free consultation.
5303 Woodside Pointe Ct Louisville, KY 40207
Want to know what your home might be worth? Contact us for a FREE valuation!

Our team is ready to help you sell your home for the highest possible price ASAP
Key Details
Sold Price $799,000
Property Type Single Family Home
Sub Type Single Family Residence
Listing Status Sold
Purchase Type For Sale
Square Footage 4,639 sqft
Price per Sqft $172
Subdivision Woodside Pointe
MLS Listing ID 1605337
Sold Date 03/15/22
Style Traditional
Bedrooms 3
Full Baths 2
Half Baths 2
HOA Fees $375
HOA Y/N Yes
Abv Grd Liv Area 3,444
Originating Board Metro Search (Greater Louisville Association of REALTORS®)
Year Built 2003
Lot Size 6,969 Sqft
Acres 0.16
Property Description
Marvelous estate located just off Blankenbaker in the desirable neighborhood of Woodside Pointe. The key features of this property include hardwood floors throughout, updated bathrooms and kitchen appliances, a 1st floor primary suite, 1st floor laundry, a 2 car garage, and a spacious rear deck for entertaining. As you approach the front door, you'll notice the magnificent porch that extends the full length of the house and overlooks the neighborhood. Just inside you'll find a spacious foyer that opens to the second floor and is flanked by the dining room to your right and a warm living room with a gas fireplace to your left. Through the dining room you'll make your way into the sizable kitchen with ample counter and storage space. The vaulted shiplapped ceiling extends down past the breakfast area to the family room, creating a large open entertaining space for family and guests to enjoy. The family room is complete with a strikingly sleek modern gas fireplace along with french doors that lead to the partially covered rear deck. The laundry room and garage can be found just off the family room. Over on the left wing of the property you'll find the formal half bath and the primary bedroom suite. This suite has it all! As you step inside the doorway, you'll notice the expansive closet perfectly built to accommodate the largest of wardrobes. The primary bathroom is complete with gorgeous white marble tile, a shower, soaker tub, and dual vanities. Upstairs boasts two spacious bedrooms, a hall bath, and a wonderful recreational space overlooking the foyer below with a huge closet for additional storage. Down on the lower level is an open family room, game room, and half bath - the perfect place to watch a movie or big game with family and friends. For all other questions, please contact the listing agent.
Location
State KY
County Jefferson
Direction Blankenbaker Ln. to Woodside Rd. to Street
Rooms
Basement Finished
Interior
Heating Forced Air, Natural Gas
Cooling Central Air
Fireplaces Number 2
Fireplace Yes
Exterior
Parking Features Attached, Entry Side, Driveway
Garage Spaces 2.0
Fence Other, Partial
View Y/N No
Roof Type Shingle
Porch Deck, Patio
Garage Yes
Building
Lot Description Corner Lot, Cleared, Level
Story 2
Foundation Poured Concrete
Sewer Public Sewer
Water Public
Architectural Style Traditional
Structure Type Cement Siding
Schools
School District Jefferson
Read Less

Copyright 2025 Metro Search, Inc.




