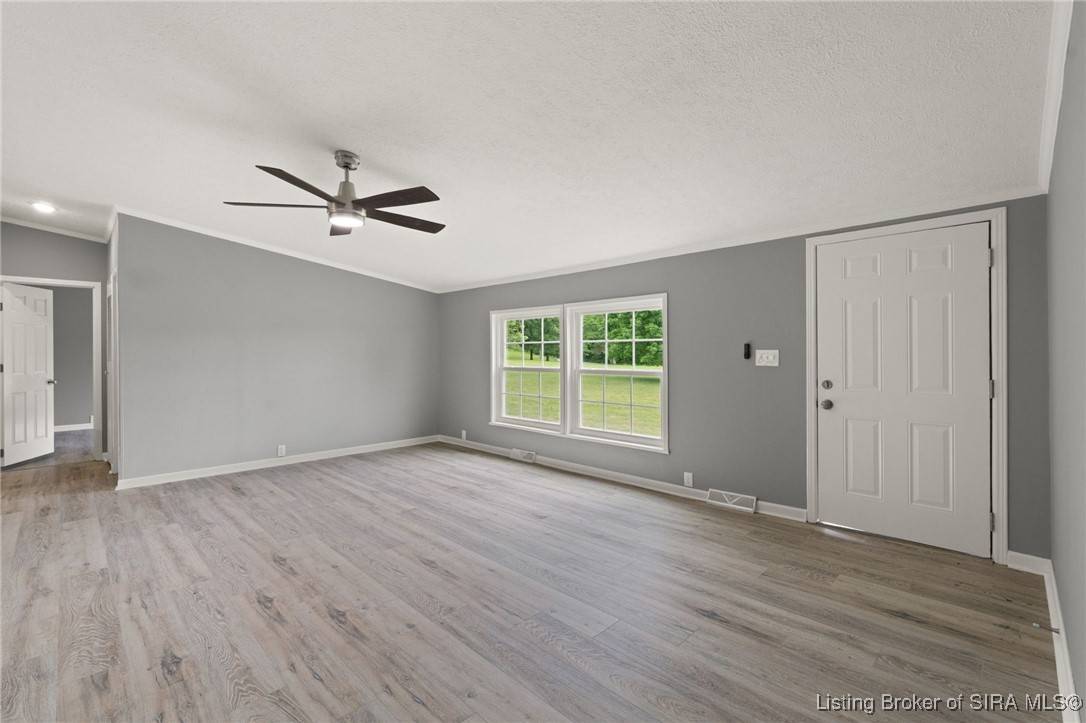4827 S Slate Ford RD Scottsburg, IN 47170
UPDATED:
Key Details
Property Type Single Family Home
Sub Type Residential
Listing Status Active
Purchase Type For Sale
Square Footage 2,280 sqft
Price per Sqft $131
MLS Listing ID 202508345
Style One Story, Manufactured Home
Bedrooms 3
Full Baths 2
Abv Grd Liv Area 2,280
Year Built 2000
Annual Tax Amount $1,085
Lot Size 2.261 Acres
Acres 2.261
Property Sub-Type Residential
Property Description
ft of luxurious living space. Nestled away on over 2 acres of beautiful land. Home has been updated with the finest amenities. The one-of-a-kind country kitchen is massive and has a huge Island, granite counters, tons of cabinet space, with 2 dining areas plus stainless appliances. Primary bedroom has private en-suite with tiled walk-in shower plus free-standing bathtub. Large living room boast lots of natural light and family room offers stone fireplace. The large rear deck is a perfect place to relax and enjoy peace, privacy and quiet This one is a must see! Call today for your private showing. Seller is a licensed broker in Indiana and Kentucky.
Location
State IN
County Scott
Zoning Residential
Direction From Hwy 31 turn onto Hebron Church Rd., turn right toward Old Saw Mill Rd., left on Old Saw Mill Rd., turn right onto E. Kinderhook Rd., Then turn left onto S Slate Ford. House will be on the right.
Rooms
Basement Crawl Space
Interior
Interior Features Ceramic Bath, Ceiling Fan(s), Kitchen Island, Bath in Primary Bedroom, Main Level Primary, Mud Room, Split Bedrooms, Utility Room, Walk- In Closet(s), Sun Room
Heating Forced Air
Cooling Central Air
Fireplaces Number 1
Fireplace Yes
Laundry Main Level, Laundry Room
Exterior
Exterior Feature Deck
View Y/N Yes
Water Access Desc Connected,Public
View Park/ Greenbelt, Scenic
Roof Type Shingle
Porch Deck
Building
Lot Description Wooded
Entry Level One
Foundation Crawlspace
Sewer Septic Tank
Water Connected, Public
Architectural Style One Story, Manufactured Home
Level or Stories One
New Construction No
Others
Tax ID 0045900895
Acceptable Financing Cash, Conventional, VA Loan
Listing Terms Cash, Conventional, VA Loan




