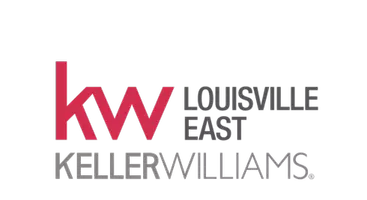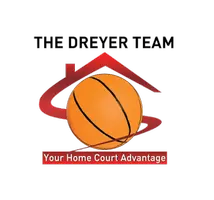1018 Pioneer LN Greenville, IN 47124
UPDATED:
Key Details
Property Type Single Family Home
Sub Type Residential
Listing Status Active
Purchase Type For Sale
Square Footage 2,226 sqft
Price per Sqft $179
Subdivision Heritage Springs
MLS Listing ID 202508122
Style One Story
Bedrooms 4
Full Baths 3
HOA Fees $200/ann
Abv Grd Liv Area 1,657
Year Built 2011
Annual Tax Amount $2,957
Lot Size 0.280 Acres
Acres 0.28
Property Sub-Type Residential
Property Description
This beautifully maintained 4-bedroom, 3-bath single-family home offers over 1,650 sq ft on the main floor with a partially finished basement; perfect for flexible living and entertaining. The open floor plan features a spacious living room with tall ceilings and crown molding, a modern kitchen with granite countertops, breakfast bar, and all appliances included, plus a generous dining area. The main suite is a true retreat with tall ceilings, crown molding, a luxurious bath with a standalone shower, soaking tub, private toilet room, and walk-in closet. Enjoy convenient first-floor laundry just off the attached 2-car garage. Step outside to a covered patio and extended open patio space, ideal for grilling and relaxing. The fenced backyard is made for entertaining with an above-ground pool, hot tub, and storage shed. As part of the Heritage Springs community, you'll also have access to a neighborhood playground pickle ball and walking trails. Don't miss this move-in ready gem that combines comfort, space, and style in a prime location! Square Footage and measurements are approximate.
Location
State IN
County Floyd
Zoning Residential
Direction I-64 to Hwy 150 Go Past Highlander Point approximately 5 miles to right into Heritage Springs Subdivision, to right onto Frontier Trail to left on Pioneer Lane , house is on the right.
Rooms
Basement Full, Partially Finished, Sump Pump
Interior
Interior Features Breakfast Bar, Ceiling Fan(s), Entrance Foyer, Bath in Primary Bedroom, Main Level Primary, Open Floorplan, Split Bedrooms, Utility Room, Vaulted Ceiling(s), Walk- In Closet(s), Window Treatments
Heating Heat Pump
Cooling Central Air
Fireplace No
Window Features Blinds
Appliance Dryer, Dishwasher, Microwave, Oven, Range, Refrigerator, Washer
Laundry Main Level, Laundry Room
Exterior
Exterior Feature Fence, Hot Tub/ Spa, Landscaping, Paved Driveway, Patio
Parking Features Attached, Garage, Garage Door Opener
Garage Spaces 2.0
Garage Description 2.0
Fence Yard Fenced
Pool Above Ground, Pool
Community Features Sidewalks
Water Access Desc Connected,Public
Street Surface Paved
Porch Covered, Patio
Building
Entry Level One
Foundation Poured
Sewer Public Sewer
Water Connected, Public
Architectural Style One Story
Level or Stories One
Additional Building Shed(s)
New Construction No
Others
Tax ID 220300400124000005
Security Features Security System
Acceptable Financing Conventional, FHA, VA Loan
Listing Terms Conventional, FHA, VA Loan




