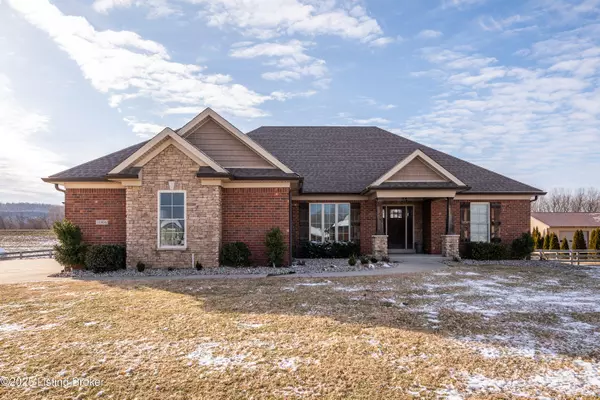11906 Lower River Rd Louisville, KY 40272
OPEN HOUSE
Sun Feb 23, 2:00pm - 4:00pm
UPDATED:
02/21/2025 04:53 PM
Key Details
Property Type Single Family Home
Sub Type Single Family Residence
Listing Status Active
Purchase Type For Sale
Square Footage 3,732 sqft
Price per Sqft $155
Subdivision Orell Station
MLS Listing ID 1680138
Style Ranch
Bedrooms 4
Full Baths 3
Half Baths 1
HOA Y/N No
Abv Grd Liv Area 2,026
Originating Board Metro Search (Greater Louisville Association of REALTORS®)
Year Built 2019
Lot Size 0.860 Acres
Acres 0.86
Property Sub-Type Single Family Residence
Property Description
As you pull into the wide driveway, you'll immediately notice two attached garages with three total parking spaces. Step inside to gorgeous bamboo floors flowing throughout the main level. The open-concept family room and kitchen create an inviting space, ideal for entertaining. The kitchen boasts a large island, granite countertops, a cooktop, ample cabinetry, and access to a covered balcony overlooking the fenced in backyard. The large primary suite is a true retreat that has a personalized touch with tray ceilings. The en suite features a double vanity, updated tiled shower, granite counters, a large linen closet, and a massive walk-in closet with a window letting in lots of natural light. Down the hall are two additional bedrooms located conveniently near the full bath on the main level.
Head downstairs to the spacious walk-out basement, offering laminate floors and open versatile space for any occasion. The oversized basement bedroom features a large window with backyard views and modern sliding barn doors. There's also a third full bath and another room that can be easily used as a 5th bedroom. The unfinished spaces has been precisely created for ample storage with easy access.
Outside, enjoy endless possibilities for outdoor fun! The fenced backyard has high functionality and features a playset while maintaining plenty of room for gatherings on the large patio, covered balcony, or in the open yard.
Don't let this dream home pass you by! Schedule your showing today and make it yours!
Location
State KY
County Jefferson
Direction 265 (Gene Snyder) to Greenbelt Hwy to Left on Lower River Rd.
Rooms
Basement Walkout Part Fin
Interior
Heating Electric, Forced Air
Cooling Central Air
Fireplaces Number 1
Fireplace Yes
Exterior
Exterior Feature See Remarks, Balcony
Parking Features Attached, Driveway
Garage Spaces 3.0
Fence Wood, Farm
View Y/N No
Roof Type Shingle
Porch Screened Porch, Deck, Patio, Porch
Garage Yes
Building
Lot Description Cleared
Story 1
Foundation Poured Concrete
Sewer Public Sewer
Water Public
Architectural Style Ranch
Structure Type Wood Frame,Brick Veneer,Stone
Schools
School District Jefferson





