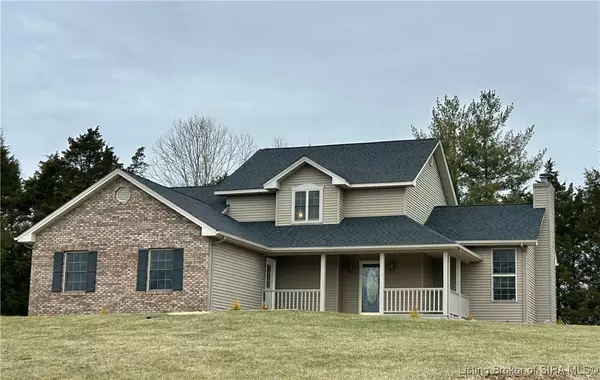525 S Easy ST North Vernon, IN 47265
UPDATED:
01/31/2025 05:11 PM
Key Details
Property Type Single Family Home
Sub Type Residential
Listing Status Active
Purchase Type For Sale
Square Footage 2,172 sqft
Price per Sqft $161
Subdivision Country Meadows
MLS Listing ID 202505441
Style One and One Half Story
Bedrooms 3
Full Baths 2
Half Baths 1
Construction Status Resale
Abv Grd Liv Area 2,172
Year Built 1997
Annual Tax Amount $1,704
Lot Size 1.000 Acres
Acres 1.0
Property Description
Location
State IN
County Jennings
Zoning Residential
Direction Highway 7 to Country Meadows, last house on Easy Street on left.
Rooms
Basement Crawl Space
Interior
Interior Features Eat-in Kitchen, Jetted Tub, Main Level Primary, Walk- In Closet(s)
Heating Heat Pump
Cooling Central Air
Fireplaces Number 1
Fireplaces Type Gas
Fireplace Yes
Appliance Dishwasher, Disposal, Microwave, Oven, Range, Refrigerator
Laundry Main Level, Laundry Room
Exterior
Exterior Feature Deck, Porch
Parking Features Attached, Garage, Garage Door Opener
Garage Spaces 2.0
Garage Description 2.0
Water Access Desc Connected,Public
Street Surface Paved
Porch Covered, Deck, Porch
Building
Lot Description Corner Lot
Entry Level One and One Half
Foundation Block
Sewer Septic Tank
Water Connected, Public
Architectural Style One and One Half Story
Level or Stories One and One Half
New Construction No
Construction Status Resale
Others
Tax ID 401212400036025012
Acceptable Financing Conventional, FHA, USDA Loan, VA Loan
Listing Terms Conventional, FHA, USDA Loan, VA Loan




