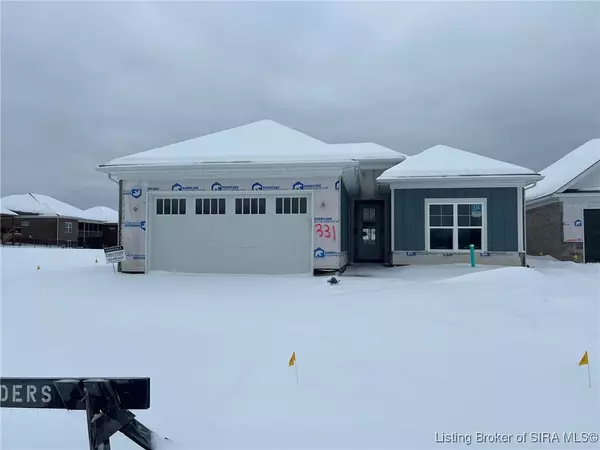1707 Greenbrier Place #331 Henryville, IN 47126
UPDATED:
01/05/2025 01:36 PM
Key Details
Property Type Single Family Home
Sub Type Residential
Listing Status Active
Purchase Type For Sale
Square Footage 2,200 sqft
Price per Sqft $218
Subdivision Champions Pointe
MLS Listing ID 202505027
Style One Story
Bedrooms 4
Full Baths 3
Construction Status Under Construction
HOA Fees $750/ann
Abv Grd Liv Area 2,200
Year Built 2024
Annual Tax Amount $7
Lot Size 9,147 Sqft
Acres 0.21
Property Description
Location
State IN
County Clark
Zoning Residential
Direction I-65 North to exit 16, go 1.8 miles west to Champions Pointe on right.
Interior
Interior Features Breakfast Bar, Ceramic Bath, Ceiling Fan(s), Entrance Foyer, Eat-in Kitchen, Kitchen Island, Bath in Primary Bedroom, Main Level Primary, Open Floorplan, Split Bedrooms, Cable T V, Utility Room, Vaulted Ceiling(s), Walk- In Closet(s)
Heating Forced Air
Cooling Central Air
Fireplace No
Window Features Thermal Windows
Appliance Dishwasher, Disposal, Microwave, Oven, Range
Laundry Main Level, Laundry Room
Exterior
Exterior Feature Landscaping, Paved Driveway, Porch, Patio
Parking Features Attached, Garage, Garage Door Opener
Garage Spaces 2.0
Garage Description 2.0
Pool Association, Community
Community Features Clubhouse, Golf, Playground, Pool, Tennis Court(s)
Amenities Available Clubhouse, Golf Course, Playground, Pool, Tennis Court(s)
Waterfront Description Lake Front
View Y/N Yes
Water Access Desc Connected,Public
View Park/ Greenbelt, Golf Course, Lake, Scenic
Roof Type Shingle
Street Surface Paved
Porch Covered, Enclosed, Patio, Porch
Building
Lot Description Lake Front, On Golf Course, Cul- De- Sac, Dead End, Near Golf Course
Entry Level One
Foundation Poured
Builder Name Discovery Builders
Sewer Public Sewer
Water Connected, Public
Architectural Style One Story
Level or Stories One
New Construction Yes
Construction Status Under Construction
Others
Tax ID 100625200338000027
Acceptable Financing Cash, Conventional, FHA, VA Loan
Listing Terms Cash, Conventional, FHA, VA Loan




