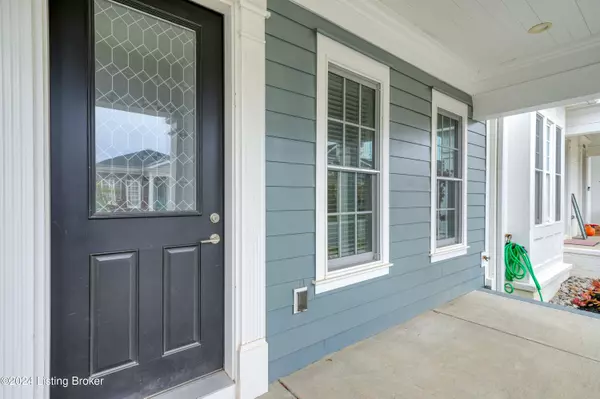6412 1/2 Meeting Street Prospect, KY 40059
UPDATED:
01/02/2025 07:35 PM
Key Details
Property Type Other Types
Sub Type Single Family Residential
Listing Status Active
Purchase Type For Sale
Square Footage 2,450 sqft
Price per Sqft $1
Subdivision Norton Commons
MLS Listing ID 1677373
Bedrooms 3
Full Baths 2
Half Baths 2
HOA Y/N Yes
Abv Grd Liv Area 1,900
Originating Board Metro Search (Greater Louisville Association of REALTORS®)
Year Built 2018
Lot Size 2,178 Sqft
Acres 0.05
Property Description
This stunning property features over 2,400 square feet of finished living space, including 3 bedrooms, 2 full baths, 2 half baths, an outdoor patio, and a 2-car detached garage. The main level boasts 10 ft ceilings, wood-style plank flooring, and an open floor plan that seamlessly connects the great room, dining area, and eat-in kitchen. The kitchen features white custom cabinetry that extends to the ceiling, an expansive island with waterfall-edge quartz countertops, stainless steel appliances, and a spacious pantry. A stylish half bath with quartz countertops completes the main level.
The second floor offers two bedrooms, 2 full baths, and a convenient laundry area. The primary bedroom features vaulted ceilings, a large walk-in closet, and a private bath with a frameless glass shower and a double vanity topped with quartz countertops.
The finished lower level includes a bedroom/large family room with 9 ft ceilings, a wall of windows for abundant natural light, and a full bath. An unfinished area provides excellent storage options.
This townhome also includes green energy features, such as geothermal HVAC, for energy efficiency and cost savings. The owners prefer a longer lease but will consider a minimum of 12 months. The monthly lease rate is $3,400, with a $3,400 rental deposit. Pets may be considered with restrictions.
Don't miss the opportunity to experience luxurious living on one of Norton Commons' most vibrant streets in the community.
Location
State KY
County Jefferson
Direction Brownsboro Rd to Chamberlain Lane, right onto Norton Commons Blvd, left onto Meeting Street
Rooms
Basement Finished
Interior
Heating Geothermal
Cooling Other, Central Air
Exterior
Exterior Feature Patio, Porch
Parking Features Detached, Street
Garage Spaces 2.0
Fence Full, Wood
View Y/N No
Roof Type Shingle
Garage Yes
Building
Lot Description Sidewalk, Curb & Gutter
Story 2
Foundation Poured Concrete
Structure Type Cement Board





