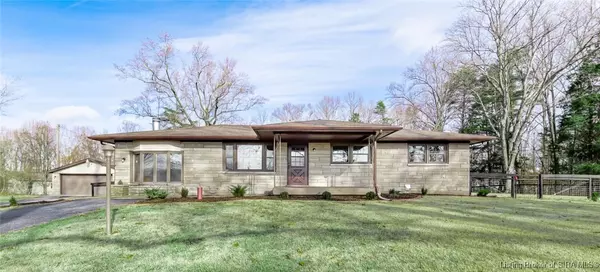1470 Flatwood RD NE New Salisbury, IN 47161
UPDATED:
12/31/2024 04:11 PM
Key Details
Property Type Single Family Home
Sub Type Residential
Listing Status Active
Purchase Type For Sale
Square Footage 2,574 sqft
Price per Sqft $124
MLS Listing ID 2024012955
Style One Story
Bedrooms 3
Full Baths 2
Construction Status Resale
Abv Grd Liv Area 1,430
Year Built 1963
Annual Tax Amount $1,504
Lot Size 1.288 Acres
Acres 1.288
Property Description
This beautifully maintained 3 bedroom, 2 bathroom home offers a perfect blend of comfort and style. Nestled on a private, tree filled lot with dogwood trees and a fenced backyard, this property provides a peaceful retreat. Inside you'll find hardwood floors throughout the living room, dining area, and bedrooms. The kitchen features brand-new stainless steel appliances and stunning granite countertops, perfect for preparing meals and entertaining. Relax in the spacious family room, highlighted by a woodburning stone fireplace, a large bay window, and custom built-in shelving, all complemented by luxurious new vinyl plank flooring. The first floor also includes a recently remodeled bathroom with a tiled standup shower. The fully finished basement boasts a second family room, a kitchen area, a full bath with a standup shower, and plenty of storage space—ideal for a guest suite or additional living area. Outside, enjoy a two car detached garage with an attached workshop or lawn equipment storage area. This move in ready, turnkey home is truly a must see! Perfect for those seeking comfort, convenience, and charm in a peaceful setting.
Location
State IN
County Harrison
Zoning Agri/ Residential
Direction From Georgetown take SR 64 towards New Salisbury, turn right at 4 way stop, turn right on Flatwood Road, home is on the left.
Rooms
Basement Daylight, Partially Finished, Sump Pump
Interior
Interior Features Bookcases, Ceiling Fan(s), Eat-in Kitchen, Main Level Primary, Natural Woodwork
Heating Forced Air
Cooling Central Air
Fireplaces Number 1
Fireplaces Type Wood Burning
Fireplace Yes
Appliance Dryer, Dishwasher, Microwave, Refrigerator, Self Cleaning Oven, Washer
Laundry In Basement, Laundry Closet
Exterior
Exterior Feature Fence, Paved Driveway, Porch
Parking Features Detached, Garage, Garage Door Opener
Garage Spaces 2.0
Garage Description 2.0
Fence Yard Fenced
View Y/N Yes
Water Access Desc Connected,Public
View Scenic
Roof Type Shingle
Street Surface Paved
Porch Covered, Porch
Building
Entry Level One
Foundation Poured
Sewer Septic Tank
Water Connected, Public
Architectural Style One Story
Level or Stories One
Additional Building Garage(s)
New Construction No
Construction Status Resale
Others
Tax ID 310608300020010013
Acceptable Financing Cash, Conventional, FHA, VA Loan
Listing Terms Cash, Conventional, FHA, VA Loan




