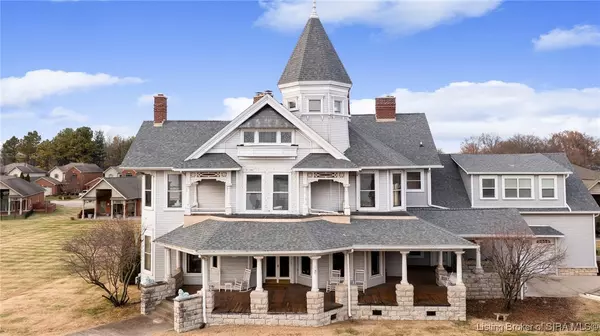2408 Turnberry DR Jeffersonville, IN 47130
UPDATED:
12/15/2024 12:16 AM
Key Details
Property Type Single Family Home
Sub Type Residential
Listing Status Active
Purchase Type For Sale
Square Footage 6,558 sqft
Price per Sqft $106
Subdivision Villages Of Perrin Pointe
MLS Listing ID 2024012766
Style Three Story
Bedrooms 5
Full Baths 3
Half Baths 1
Construction Status Resale
Abv Grd Liv Area 6,558
Year Built 1893
Annual Tax Amount $14,476
Lot Size 0.410 Acres
Acres 0.41
Property Description
Location
State IN
County Clark
Zoning Residential
Direction 10th St to Allison Ln - Right on Utica Pike - Right on Turnberry Dr - Property will be on the Left
Rooms
Basement Unfinished, Crawl Space
Interior
Interior Features Bookcases, Cedar Closet(s), Separate/ Formal Dining Room, Entrance Foyer, In- Law Floorplan, Kitchen Island, Pantry, Second Kitchen, Natural Woodwork
Heating Forced Air
Cooling Central Air
Fireplaces Number 9
Fireplaces Type Decorative, Wood Burning
Fireplace Yes
Appliance Dryer, Dishwasher, Disposal, Oven, Range, Refrigerator, Washer
Laundry Laundry Closet, Upper Level
Exterior
Exterior Feature Balcony, Landscaping, Paved Driveway, Porch
Parking Features Attached, Garage, Garage Door Opener
Garage Spaces 3.0
Garage Description 3.0
View Y/N Yes
Water Access Desc Connected,Public
View River, Scenic
Street Surface Paved
Porch Balcony, Covered, Porch
Building
Entry Level Three Or More
Foundation Block, Crawlspace
Sewer Public Sewer
Water Connected, Public
Architectural Style Three Story
Level or Stories Three Or More
Additional Building Garage(s)
New Construction No
Construction Status Resale
Others
Tax ID 102100400425000009
Acceptable Financing Cash, Conventional, FHA, VA Loan
Listing Terms Cash, Conventional, FHA, VA Loan




