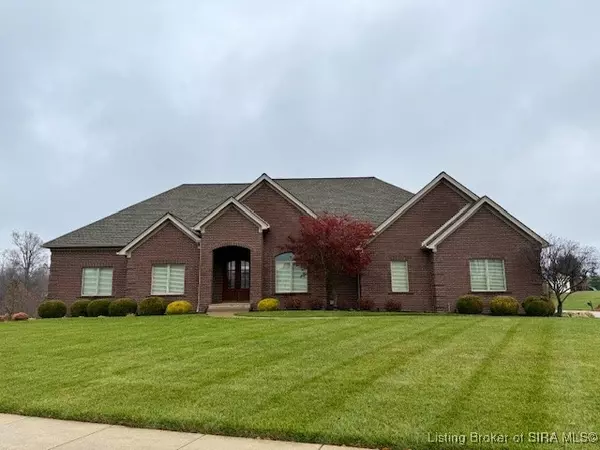1900 Grape Arbor WAY Floyds Knobs, IN 47119
UPDATED:
12/10/2024 08:01 PM
Key Details
Property Type Single Family Home
Sub Type Residential
Listing Status Pending
Purchase Type For Sale
Square Footage 5,310 sqft
Price per Sqft $153
Subdivision Orchards Of Moser Knob
MLS Listing ID 2024012732
Style One Story
Bedrooms 4
Full Baths 3
Half Baths 1
Construction Status Resale
HOA Fees $900/ann
Abv Grd Liv Area 3,185
Year Built 2010
Annual Tax Amount $3,956
Lot Size 1.760 Acres
Acres 1.76
Property Description
will truly blow you away is the absolute attention to detail that was paid when this home was
being designed and built. Upon walking in the beautiful large double front doors you will notice
the 10 foot ceilings throughout, the oversized kitchen with two islands, a commercial refrigerator
and a pantry that is larger than most people ever dreamed out. Your eye will also be drawn to the
private lake view that is seen throughout the back of the home. Off of the living room/kitchen
you will love the covered screened in porch. It is large enough for an eating area as well as
sitting space for entertaining! This all brick home is truly the life of luxury sitting on 1.76
acres with your own private lake, a huge basement with two additional bedrooms, second kitchen, a
large theater, a second living space and a full bathroom. Other things to note include:
geothermal tax deduction, whole house water filtration, interior doors are solid, perfectly
landscaped yard, and absolutely perfectly maintained throughout. This home truly is a dream!
Location
State IN
County Floyd
Zoning Residential
Direction Take Grantline Road to Hausfeldt Lane. Turn right onto Green Valley Road and then take a left onto South Skyline Drive. Turn into the neighborhood on Apple Blossom Drive. Take a left onto Grape Arbor Way.
Rooms
Basement Daylight, Partially Finished, Sump Pump
Interior
Interior Features Separate/ Formal Dining Room, Entrance Foyer, Eat-in Kitchen, Garden Tub/ Roman Tub, In- Law Floorplan, Kitchen Island, Bath in Primary Bedroom, Main Level Primary, Mud Room, Open Floorplan, Pantry, Split Bedrooms, Utility Room, Vaulted Ceiling(s), Walk- In Closet(s), Wired for Sound
Heating Forced Air
Cooling Central Air
Fireplaces Number 1
Fireplaces Type Gas
Fireplace Yes
Window Features Blinds,Thermal Windows
Appliance Dryer, Dishwasher, Microwave, Oven, Range, Refrigerator, Water Softener, Washer
Laundry Main Level, Laundry Room
Exterior
Exterior Feature Enclosed Porch, Sprinkler/ Irrigation, Landscaping, Landscape Lights, Paved Driveway, Porch
Parking Features Attached, Garage, Garage Faces Side, Garage Door Opener
Garage Spaces 3.0
Garage Description 3.0
Fence Electric
Community Features Sidewalks
Waterfront Description Lake, Lake Front, Waterfront
View Y/N Yes
Water Access Desc Connected,Public
View Lake
Roof Type Shingle
Street Surface Paved
Porch Covered, Enclosed, Porch, Screened
Building
Lot Description Lake Front, Corner Lot, Dead End, Waterfront
Entry Level One
Foundation Poured
Sewer Septic Tank
Water Connected, Public
Architectural Style One Story
Level or Stories One
New Construction No
Construction Status Resale
Others
Tax ID 220501000101000007
Security Features Radon Mitigation System
Acceptable Financing Cash, Conventional, FHA, VA Loan
Listing Terms Cash, Conventional, FHA, VA Loan


