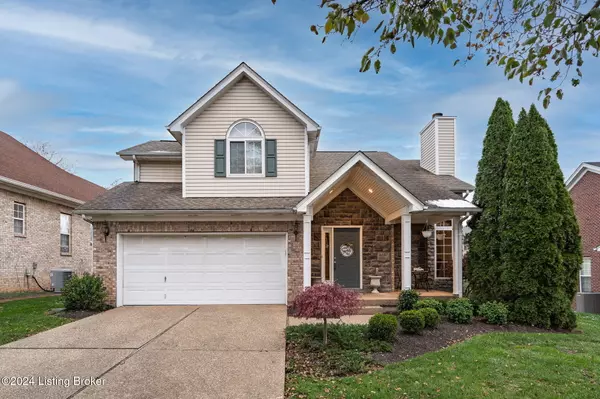4115 Sunny Crossing Dr Louisville, KY 40299
UPDATED:
12/28/2024 10:18 PM
Key Details
Property Type Single Family Home
Sub Type Single Family Residence
Listing Status Active Under Contract
Purchase Type For Sale
Square Footage 1,953 sqft
Price per Sqft $186
Subdivision Sunny Slope Crossing
MLS Listing ID 1676262
Bedrooms 4
Full Baths 2
Half Baths 1
HOA Fees $396
HOA Y/N Yes
Abv Grd Liv Area 1,953
Originating Board Metro Search (Greater Louisville Association of REALTORS®)
Year Built 2000
Lot Size 6,098 Sqft
Acres 0.14
Property Description
Location
State KY
County Jefferson
Direction From Watterson Trail, turn onto Sunny Crossing Drive. Enter the roundabout, property is on your right.
Rooms
Basement None
Interior
Heating Heat Pump
Cooling Central Air
Fireplaces Number 1
Fireplace Yes
Exterior
Exterior Feature Porch, Deck
Parking Features Attached
Garage Spaces 2.0
View Y/N No
Roof Type Shingle
Garage Yes
Building
Lot Description Level
Story 2
Foundation Crawl Space
Structure Type Wood Frame,Brk/Ven,Stone
Schools
School District Jefferson





