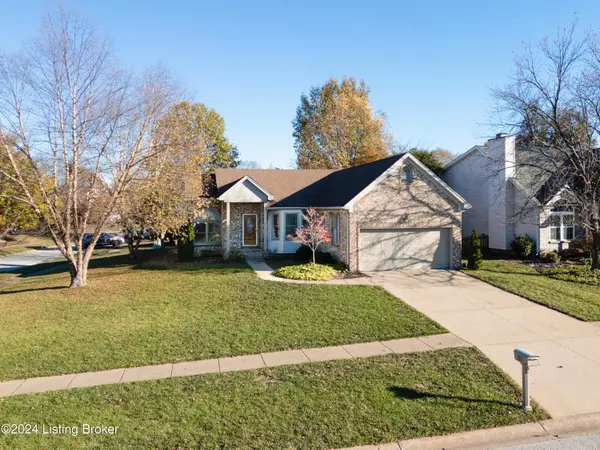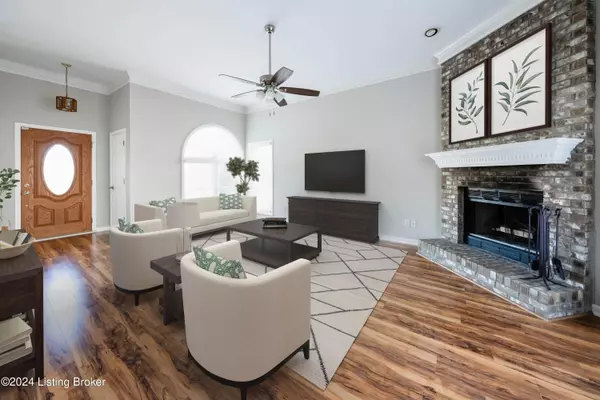8700 Brittany Dr Louisville, KY 40220
UPDATED:
01/28/2025 01:52 PM
Key Details
Property Type Single Family Home
Sub Type Single Family Residence
Listing Status Active Under Contract
Purchase Type For Sale
Square Footage 2,500 sqft
Price per Sqft $144
Subdivision Raintree Meadows
MLS Listing ID 1675027
Style Ranch
Bedrooms 3
Full Baths 3
HOA Fees $100
HOA Y/N Yes
Abv Grd Liv Area 1,500
Originating Board Metro Search (Greater Louisville Association of REALTORS®)
Year Built 1994
Lot Size 10,018 Sqft
Acres 0.23
Property Description
This beautifully maintained, all-brick home is everything you've been waiting for! Situated on a spacious, flat corner lot in the quiet inviting Raintree Meadows neighborhood, this property features sidewalks, a fenced backyard, and undeniable curb appeal with a welcoming pop of color on the front door.
Interior Highlights-Step inside to find an open, airy floor plan with engineered hardwood flooring throughout—no carpet upstairs! Freshly painted neutral walls create a bright, inviting ambiance. The great room is the heart of the home, featuring a cozy wood fireplace flanked by two windows, adding both charm and functionality. This space flows seamlessly into the dining area and eat-in kitchen, which offers countertop space for all your culinary needs. A door in the great room leads to easy access to the deck, providing a perfect view of the treed backyard.
The primary bedroom, located at the rear of the home, is a tranquil retreat. Enjoy engineered hardwood floors, a tray ceiling, a ceiling fan, and a walk-in closet. A private door leads directly to the deck, ideal for enjoying your morning coffee. The en-suite bathroom is thoughtfully updated with new flooring, a stylish vanity, & a large tub with a shower.
Additional Bedrooms & Bath:
Two additional bedrooms, both featuring engineered hardwood floors and closets, are located down the hall, along with a full bathroom boasting a large vanity, a tub/shower combo, and updated flooring.
The backyard is ready for fun and relaxation with a spacious deck and fenced area, perfect for entertaining or play. The attached two-car garage, 30 feet in length, provides plenty of space for storage, a workbench, and easy attic Access. This move-in-ready home truly checks all the boxes
Location
State KY
County Jefferson
Direction Stony Brook to Street (Corner of Villanova & Brittany Dr)
Rooms
Basement Partially Finished
Interior
Heating Forced Air, Natural Gas
Cooling Central Air
Fireplaces Number 1
Fireplace Yes
Exterior
Parking Features Attached, Entry Front
Garage Spaces 2.0
Fence Wood
View Y/N No
Roof Type Shingle
Porch Deck
Garage Yes
Building
Lot Description Corner Lot, Sidewalk, Level
Story 1
Sewer Public Sewer
Water Public
Architectural Style Ranch
Structure Type Brick





