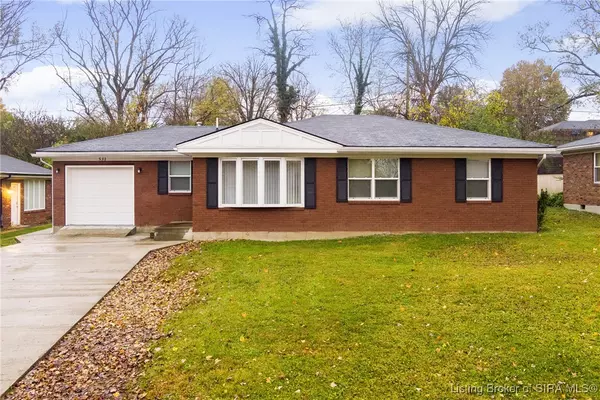531 Foothill RD Sellersburg, IN 47172
UPDATED:
01/02/2025 03:17 PM
Key Details
Property Type Single Family Home
Sub Type Residential
Listing Status Active
Purchase Type For Sale
Square Footage 1,386 sqft
Price per Sqft $155
Subdivision Creston
MLS Listing ID 2024012261
Style One Story
Bedrooms 3
Full Baths 1
Abv Grd Liv Area 1,386
Year Built 1954
Annual Tax Amount $1,386
Lot Size 8,751 Sqft
Acres 0.2009
Property Description
Location
State IN
County Clark
Zoning Residential
Direction Hwy 31 to Foothill to home on left.
Rooms
Basement Crawl Space
Interior
Interior Features Ceiling Fan(s), Eat-in Kitchen, Main Level Primary, Mud Room, Utility Room
Heating Forced Air
Cooling Central Air
Fireplace No
Laundry In Garage, Laundry Room
Exterior
Parking Features Attached, Garage Faces Front, Garage, Garage Door Opener
Garage Spaces 1.0
Garage Description 1.0
Water Access Desc Connected,Public
Roof Type Shingle
Street Surface Paved
Building
Entry Level One
Foundation Crawlspace
Sewer Public Sewer
Water Connected, Public
Architectural Style One Story
Level or Stories One
Additional Building Shed(s)
New Construction No
Others
Tax ID 17000070790
Acceptable Financing Cash, Conventional, FHA, USDA Loan, VA Loan
Listing Terms Cash, Conventional, FHA, USDA Loan, VA Loan




