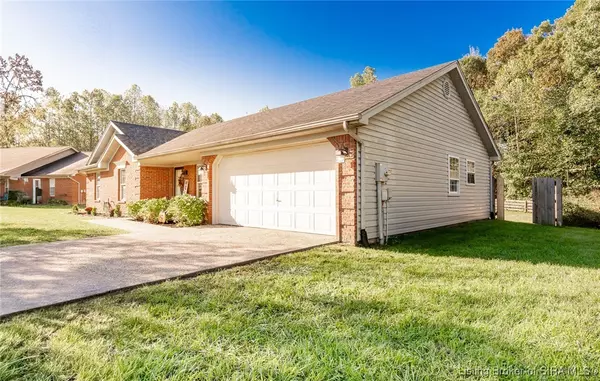306 Greenway DR Scottsburg, IN 47170
UPDATED:
12/11/2024 02:42 AM
Key Details
Property Type Single Family Home
Sub Type Residential
Listing Status Pending
Purchase Type For Sale
Square Footage 1,785 sqft
Price per Sqft $145
Subdivision Greenway Estates
MLS Listing ID 2024011340
Style One Story
Bedrooms 3
Full Baths 2
Abv Grd Liv Area 1,785
Year Built 1999
Annual Tax Amount $1,819
Lot Size 0.485 Acres
Acres 0.4847
Property Description
Location
State IN
County Scott
Zoning Residential
Direction I-65 to McClain Ave/Highway 56. West on McLain Ave towards Walmart. Right on County Road 100 W/S Lake Rd. Left on Greenway Dr. Home is on the Right.
Interior
Interior Features Ceiling Fan(s), Separate/ Formal Dining Room, Eat-in Kitchen, Bath in Primary Bedroom, Main Level Primary, Open Floorplan, Pantry, Utility Room, Vaulted Ceiling(s), Walk- In Closet(s)
Heating Heat Pump
Cooling Central Air
Fireplace No
Appliance Dishwasher, Microwave, Oven, Range, Refrigerator
Laundry Main Level, Laundry Room
Exterior
Exterior Feature Fence, Landscaping, Paved Driveway, Porch, Patio
Parking Features Attached, Garage Faces Front, Garage
Garage Spaces 2.0
Garage Description 2.0
Fence Yard Fenced
Community Features Sidewalks
View Y/N Yes
Water Access Desc Connected,Public
View Park/ Greenbelt
Street Surface Paved
Porch Patio, Porch
Building
Entry Level One
Foundation Slab
Sewer Public Sewer
Water Connected, Public
Architectural Style One Story
Level or Stories One
New Construction No
Others
Tax ID 0074905691
Acceptable Financing Cash, Conventional, FHA, USDA Loan, VA Loan
Listing Terms Cash, Conventional, FHA, USDA Loan, VA Loan




