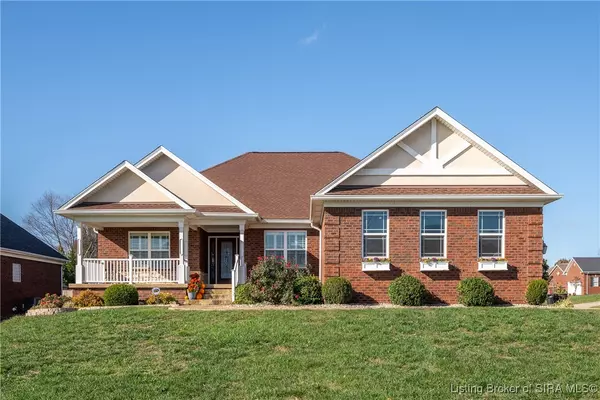8441 Aberdeen LN Charlestown, IN 47111
UPDATED:
11/26/2024 12:47 AM
Key Details
Property Type Single Family Home
Sub Type Residential
Listing Status Active
Purchase Type For Sale
Square Footage 4,060 sqft
Price per Sqft $107
Subdivision Danbury Oaks
MLS Listing ID 2024011046
Style One Story
Bedrooms 4
Full Baths 3
HOA Fees $150/ann
Abv Grd Liv Area 2,060
Year Built 2017
Annual Tax Amount $4,421
Lot Size 10,890 Sqft
Acres 0.25
Property Description
Step into this stunning 4-bedroom, 3-bath 4,000+sqft gem where spacious living meets contemporary style. The OPEN FLOOR PLAN is perfect for entertaining, seamlessly connecting the inviting living area to the stylish eat-in kitchen, featuring beautiful GRANITE counter tops, Stainless Steel Appliances and gleaming hardwood floors!
Enjoy meals in the formal dining area, accentuated by trey ceilings that add a touch of sophistication. A convenient laundry room makes everyday chores a breeze, while the enclosed four-season room offers a tranquil space to relax and unwind, no matter the weather.
Venture down to the full FINISHED BASEMENT, where endless possibilities await! Perfect for a home theater, playroom, or extra guest space!
With a covered front porch that invites you to enjoy your morning coffee and a clean, move-in-ready atmosphere, this home is waiting for you to make it your own. Don't miss out on this opportunity to live in comfort and style! Schedule your showing today! Sq ft & rm sz approx.
Location
State IN
County Clark
Zoning Residential
Direction Hwy 403 to Danbury Oaks, at stop sign take a left on Aberdeen, home is on the right
Rooms
Basement Daylight, Full, Finished
Interior
Interior Features Breakfast Bar, Bookcases, Bathroom Rough- In, Ceramic Bath, Ceiling Fan(s), Separate/ Formal Dining Room, Eat-in Kitchen, Bath in Primary Bedroom, Main Level Primary, Open Floorplan, Split Bedrooms, Cable T V, Vaulted Ceiling(s), Walk- In Closet(s)
Heating Forced Air
Cooling Central Air
Fireplace No
Window Features Thermal Windows
Appliance Dishwasher, Disposal, Microwave, Oven, Range, Refrigerator
Laundry Main Level, Laundry Room
Exterior
Exterior Feature Landscaping, Paved Driveway, Porch, Patio
Parking Features Attached, Garage, Garage Door Opener
Garage Spaces 2.0
Garage Description 2.0
Water Access Desc Connected,Public
Street Surface Paved
Porch Covered, Enclosed, Patio, Porch
Building
Lot Description Additional Land Available
Entry Level One
Foundation Poured
Sewer Public Sewer
Water Connected, Public
Architectural Style One Story
Level or Stories One
New Construction No
Others
Tax ID 101813500140000004
Acceptable Financing Cash, Conventional, FHA, VA Loan
Listing Terms Cash, Conventional, FHA, VA Loan
Special Listing Condition Estate




