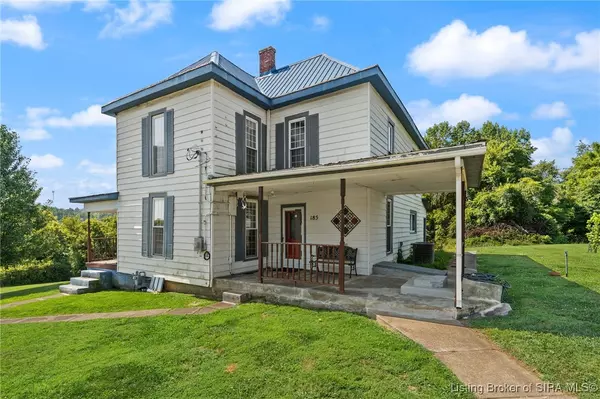185 W Cherry ST Marengo, IN 47140
UPDATED:
11/15/2024 08:12 PM
Key Details
Property Type Single Family Home
Sub Type Residential
Listing Status Active
Purchase Type For Sale
Square Footage 2,286 sqft
Price per Sqft $48
MLS Listing ID 2024010132
Style Two Story
Bedrooms 3
Full Baths 1
Half Baths 1
Construction Status Resale
Abv Grd Liv Area 2,286
Year Built 1970
Annual Tax Amount $185
Lot Size 0.500 Acres
Acres 0.5
Property Description
Location
State IN
County Crawford
Zoning Residential
Direction From I-64W take exit 92, turn right onto Hwy 66, follow into Marengo. Turn left onto Cherry St. Welcome home to 185 W Cherry St on your left!
Rooms
Basement Crawl Space, Partial, Unfinished
Interior
Interior Features Ceiling Fan(s), Separate/ Formal Dining Room, Split Bedrooms, Vaulted Ceiling(s)
Heating Forced Air
Cooling Central Air
Fireplace No
Appliance Oven, Range, Refrigerator
Laundry Laundry Closet, Main Level
Exterior
Exterior Feature Porch
Parking Features Detached, Garage
Garage Spaces 1.0
Garage Description 1.0
Water Access Desc Connected,Public
Street Surface Paved
Porch Covered, Porch
Building
Lot Description Dead End, Garden
Entry Level Two
Foundation Poured, Stone, Cellar
Sewer Septic Tank
Water Connected, Public
Architectural Style Two Story
Level or Stories Two
Additional Building Garage(s)
New Construction No
Construction Status Resale
Others
Tax ID 130806300231000007
Acceptable Financing Cash, Conventional
Listing Terms Cash, Conventional




